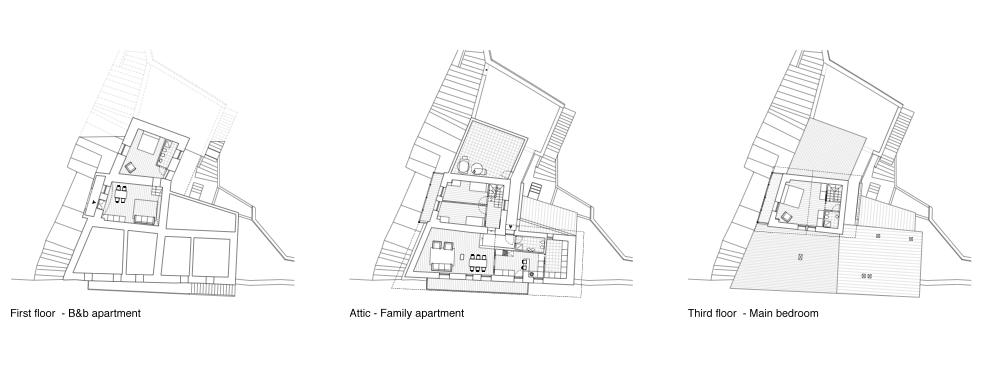102
Bocher house
2010-13
Palù del Fersina (IT)
Renovation of a single family house in the hitorical town center
Client
Services by SB
Architecture
Engeneering
Monitoring
Fam. Bocher
Arch., structural, HVAC and electrical design
Arch. A.Bombasaro, Arch. G.Uliana
Eng. P. Bombasaro
Arch. A.Bombasaro
The project involves the renovation of three buildings located in the historic Stefani locality in the municipality of Palù for the construction of a single-family house. The project strategy is to allocate the attic space of the greater building facing downstream to the living area and to focus the bedrooms on two levels in the smaller upstream building, creating a new connection hole in the wall between the two buildings. This configuration is possible as a result of the construction of a new pedestrian walkway access to the living area from the upstream space of the house. On the ground floor it is instead expected the creation of a small apartment to use as a B & B. During the restructuring it is expected to total energy upgrading the buildings; The materials used are those of the local building culture with the massive presence of larch wood for both roof structures and for external coatings.



