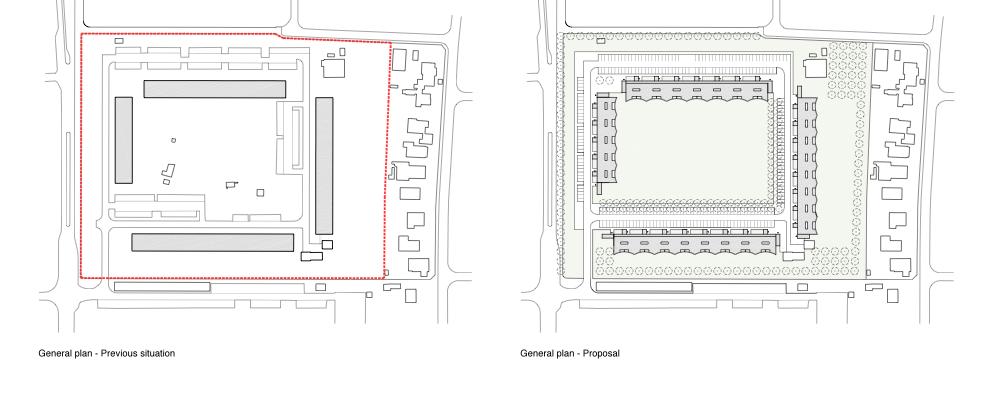130
Nordic building competition
2012
Copenhagen (DK)
Competition for the energetic improvement of a city block of the 60's
Promoter
Team
Result
Nordic Built
A. Bombasaro, G.Uliana, C. Viana
--
The goal of the competition is to redevelop the housing estates of the 60s both from the energy point of view and the architectural one. The proposed competition involves the transformation of the existing residential complex by the addition of new volumes that succeed in a few steps to transform the architectural quality, energy and the density of the neighborhood. The project involves 4 strategic moves for the transformation of the existing reality: 1) the addition of new accesses, elevator and stairwells outside the existing building; 2) the addition of a new south facade with wintergarten spaces and thermal insulation; 3) the addition of a roof floor with penthouses; 4) the combination of existing apartments to raise the quality of individual apartments. The additions above described will be made of prefabricated wooden xlam panels which can quickly be assembled on site.



