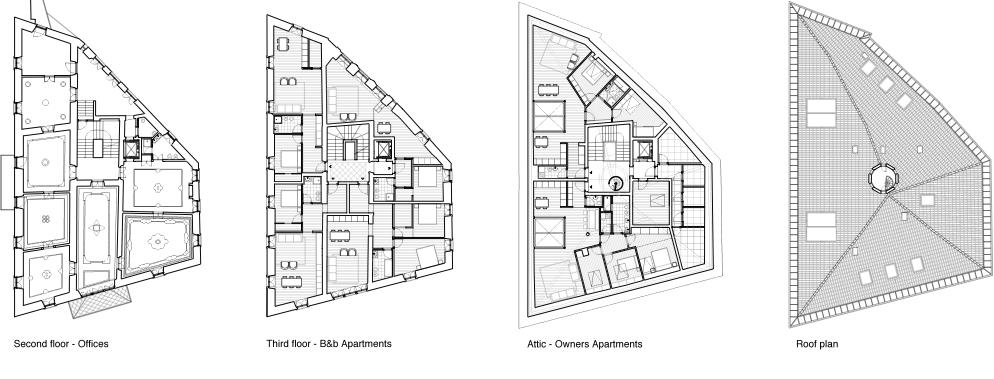134
Chimelli palace
2013-15
Pergine Valsugana (IT)
Restauration of a palace in the hitorical city center
Client
Services by SB
Architecture
Engeneering
Monitoring
Bertoldi S.a.s.
Architecture, structure, electric and HVAC
Arch. A.Bombasaro, Arch. G. Uliana
Eng. P. Bombasaro
Eng. P. Bombasaro, Arch. A. Bombasaro
The project foresees the restoration of the upper floors of a 19th century building in the historic center of Pergine, originally home of a prominent family of the middle class, family Chimelli. In particular, the work includes the renovation of the main floor to be allocated to representative offices and the refurbishment of the third floor and attic for residential functions. With the intervention was possible to build a lift to all levels without damaging valuable spaces of the building; consolidation of wooden floors and the remaking of the floor of the attic as well as the roof were realized. The work also focused on the reconstruction of all the plants and on the energy upgrading of the building as well as the overall restoration of the facades. The four apartments on the third floor are used as a B & B with their common service spaces. The existing tower on the roof, which was in an advanced state of degradation, has been rebuilt with a wooden frame on which the original roof was repositioned; the connection between the tower and the attic was built with a new spiral staircase made of larch.



