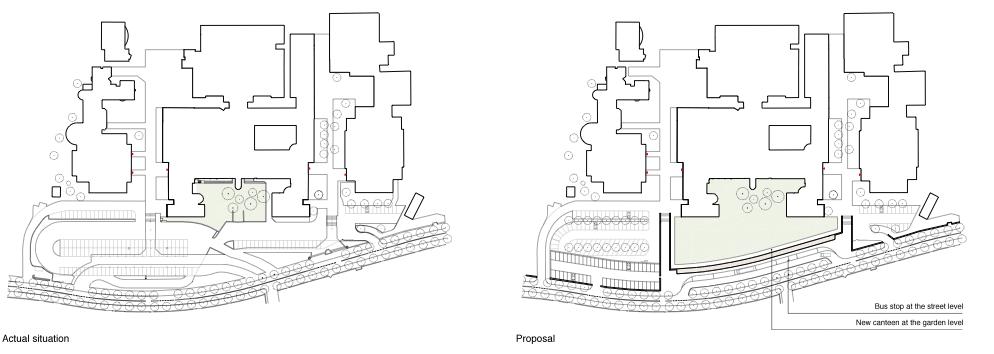Promoter
Team
Result
Merano Municipality
Arch. A.Bombasaro, Arch. G. Uliana
Selected for 2nd phase
The competition for the new K.Wolf dining hall proposes to take the opportunity of building a new cafeteria to operate a radical reorganization of the outdoor areas of the school campus that are currently without any order and intended only to cars. The project proposes a clear reorganization of the settlement logic of the campus by placing the main public spaces in axial position relative to the entire school complex and parking on the side. Through the new dining hall building, two new public spaces are defined: in the above height, a square of access (1) that relates directly to the way Karl Wolf; the low share a new lush garden (2) that the space becomes the main gathering place for students on campus (3). The canteen is developed at lower level and is aimed directly at the new garden that is in the position of the car between the two piers of the existing entrance. The building of the cafeteria is on one plane at an altitude of schools and has linear development that follows the line of the road; the main areas are facing the garden, while the service spaces are located in the rear end.



