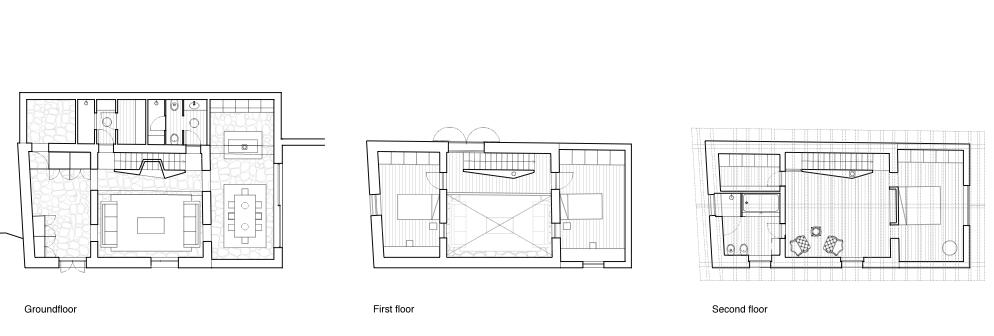141
Piva mountain house
2014-15
Sant'Orsola (IT)
Renovation and extension of a vacation mountain house
Client
Services by SB
Architecture
Engeneering
Monitoring
S. Piva
Architecture, structure and HVAC design
Arch. A.Bombasaro, Arch.C.Viana
Eng. P. Bombasaro
Arch. A.Bombasaro
The project involves the transformation of a rural building currently abandoned in a vacation home in the mountains located on the edge of the forest in a plot characterized by terracing walls in stone. The existing building dates back to the beginning of the last century and is built in stone and wood with an essential character; It was used to house a stall with attached kitchen on the ground floor and barn on the top floor. The project includes a lateral extension of the existing volume, which will be covered with larch wood. Upstream, completely underground, it is proposed the addition of a new services body; all spaces of the house will overlook the double height room, corresponding to the ancient stall where also a new stair is.



